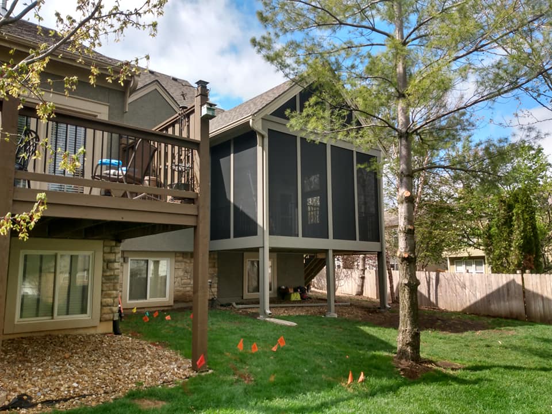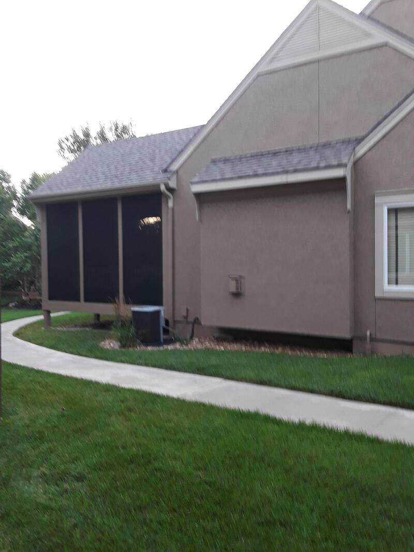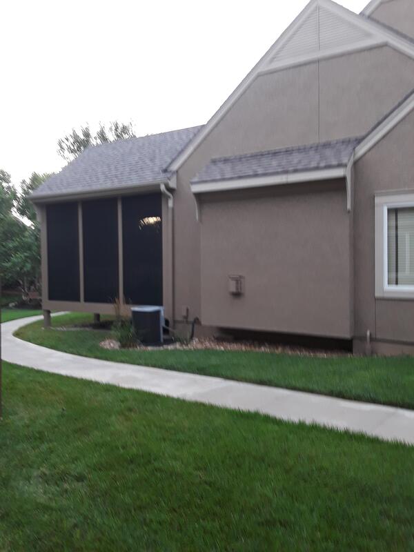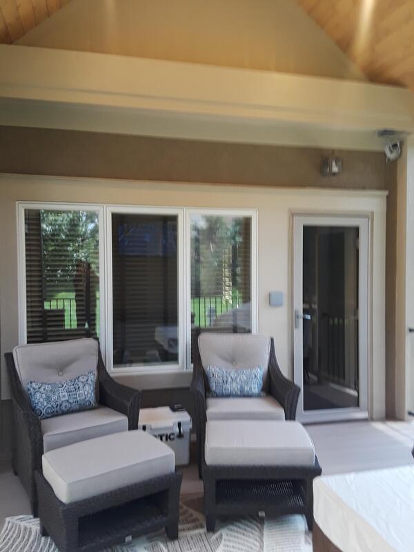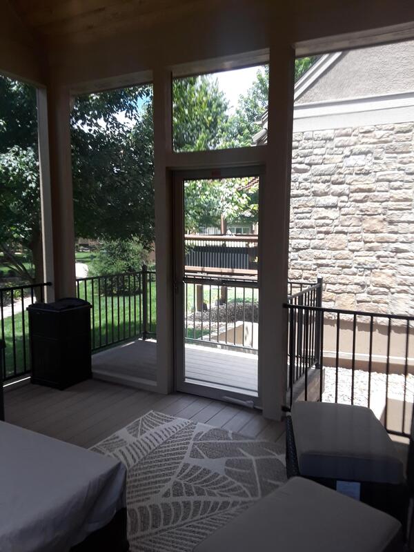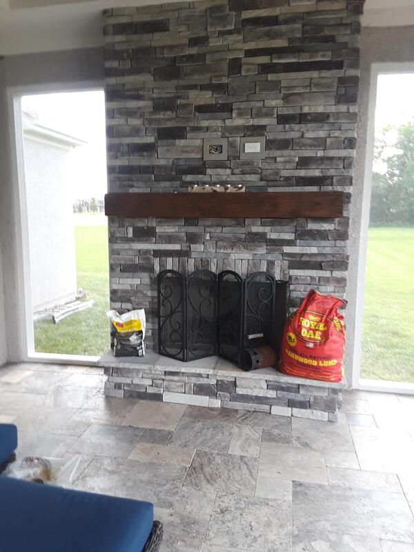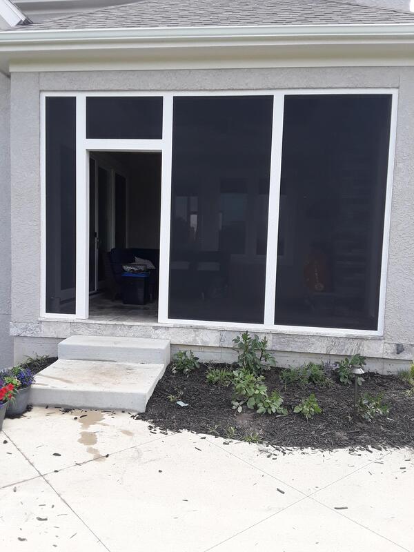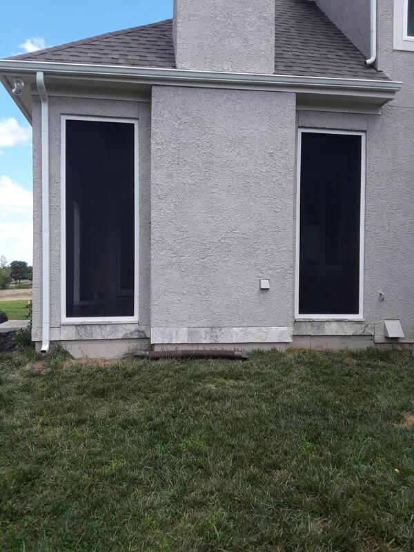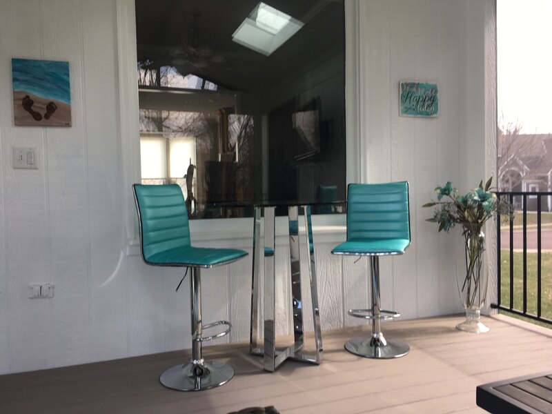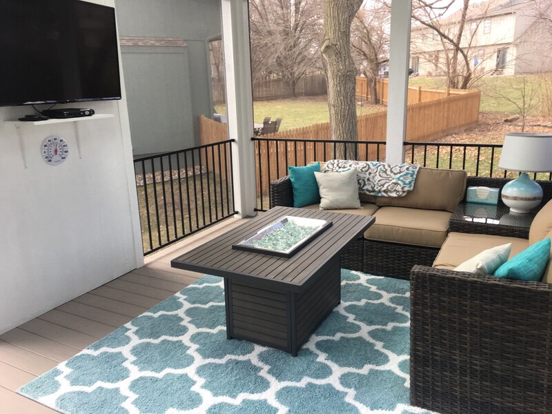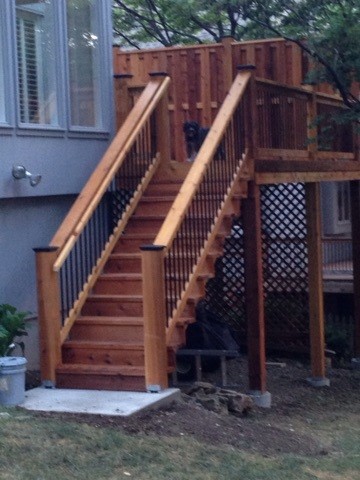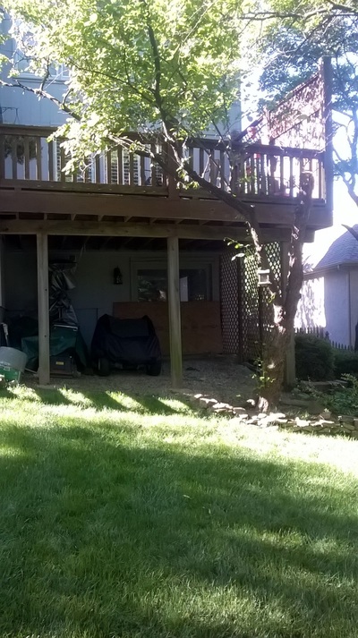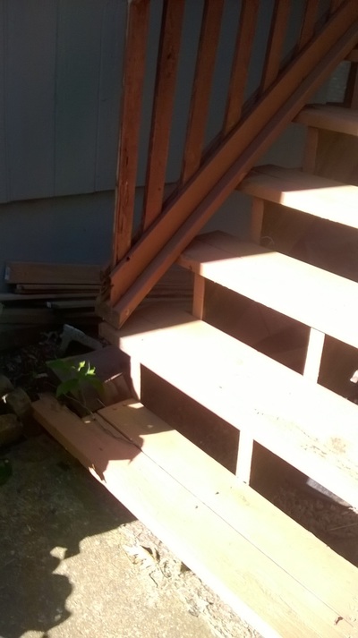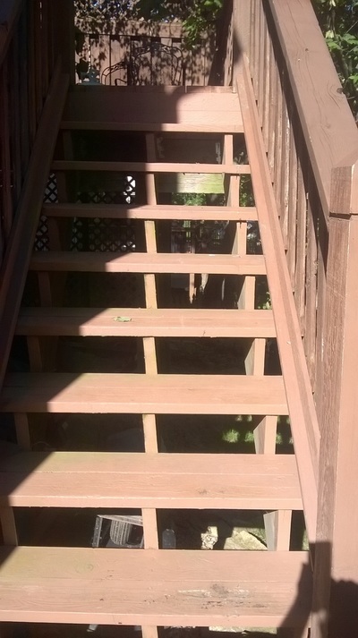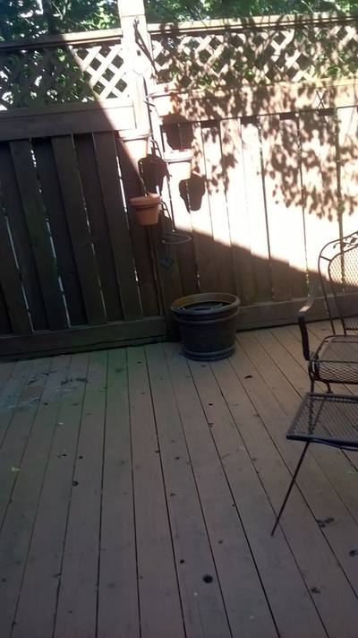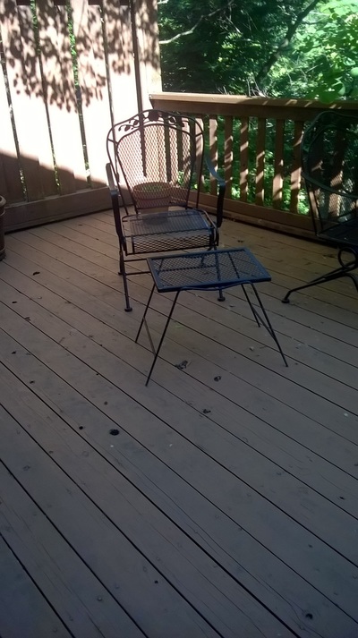Screened Porch ProjectDesign | Addition | Interior
Again, our job was to design the addition of a screened porch on the rear of the home. We always build a roof to match the existing home and a floor level that also matched the interior. A new deck was also added to the rear of the existing home. |
Finished Job Pictures
|
Screened Porch ProjectDesign | Addition | Interior
Our job was to design the addition of a screened porch on the rear of the home. This involved building a roof to match the existing home and a floor level that also matched the interior. A new deck was also added to the side of the new porch. |
Finished Job Pictures
|
Deck Replacement ProjectDesign | Deck | Stairs
Our job was to redesign the way the deck space was used. Besides replacing a worn deck and pilings, the owners wanted to open up the area with a wood and metal railing, close the stairs for a more finished look. |
Before Pictures
The older deck was not only starting to deteriorate, but the styling was dated. Lattice was used to head the privacy separation wall and vertical boards were used with larger gaps to provide the main sections for privacy. The stairs were left open which was a common practice for deck work in the past. Lastly, we used modern materials and techniques to rebuild the structure to last twice as long (or longer) than the original deck.
|

